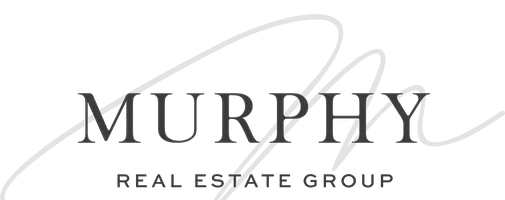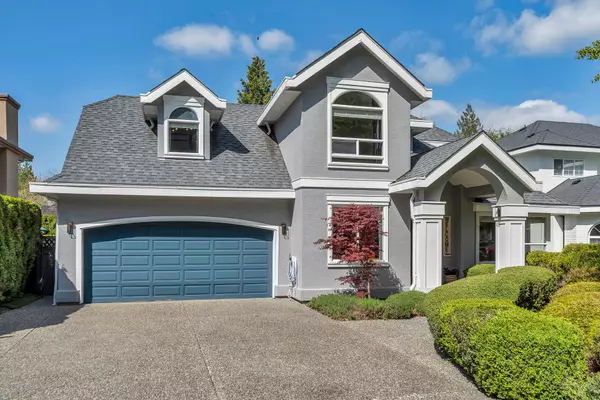Bought with Stonehaus Realty Corp.
$1,749,000
For more information regarding the value of a property, please contact us for a free consultation.
4 Beds
3 Baths
2,811 SqFt
SOLD DATE : 06/09/2025
Key Details
Property Type Single Family Home
Sub Type Single Family Residence
Listing Status Sold
Purchase Type For Sale
Square Footage 2,811 sqft
Price per Sqft $604
Subdivision Cedar Ridge/Brookswood
MLS Listing ID R2995101
Sold Date 06/09/25
Bedrooms 4
Full Baths 2
HOA Y/N No
Year Built 1995
Lot Size 7,840 Sqft
Property Sub-Type Single Family Residence
Property Description
Stunning fully renovated 2-storey home in Brookswood's coveted Cedar Ridge! Over $200K in high end updates in over 2,800 sq ft with 4 bedrooms plus games room, 2 cozy gas fireplaces, brand new quartz kitchen, all new appliances, updated bathrooms, new flooring, new windows, new trim, new light fixtures, fresh interior paint, and a newer roof. Stay cool with new A/C, and enjoy the backyard oasis with premium artifical turf, in ground sprinkler system, gas BBQ and fire table hookups — perfect for entertaining! Garage includes Level 2 EV charger. Bonus detached 168 sq.ft. flex room/gym with heat, lighting, and subpanel. Family-friendly location steps to Fundamental middle and secondary school, parks, and trails. Move-in ready with nothing to do but enjoy! A rare find! No detail overlooked!
Location
Province BC
Community Brookswood Langley
Area Langley
Zoning SFD
Rooms
Kitchen 1
Interior
Interior Features Vaulted Ceiling(s)
Heating Forced Air, Natural Gas
Cooling Air Conditioning
Flooring Hardwood, Tile, Wall/Wall/Mixed
Fireplaces Number 2
Fireplaces Type Gas
Equipment Sprinkler - Inground
Window Features Window Coverings,Storm Window(s)
Appliance Washer/Dryer, Dishwasher, Refrigerator, Stove, Oven, Wine Cooler
Exterior
Exterior Feature Balcony
Garage Spaces 2.0
Utilities Available Electricity Connected, Natural Gas Connected, Water Connected
View Y/N No
Roof Type Asphalt
Porch Patio, Deck
Total Parking Spaces 8
Garage true
Building
Lot Description Central Location, Cul-De-Sac, Near Golf Course, Private, Recreation Nearby, Wooded
Story 2
Foundation Concrete Perimeter
Sewer Public Sewer, Sanitary Sewer, Storm Sewer
Water Public
Others
Ownership Freehold NonStrata
Read Less Info
Want to know what your home might be worth? Contact us for a FREE valuation!

Our team is ready to help you sell your home for the highest possible price ASAP


"My job is to find and attract mastery-based agents to the office, protect the culture, and make sure everyone is happy! "






