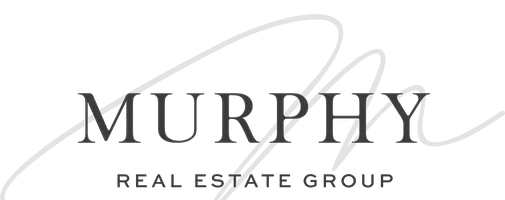Bought with Sutton Group Seafair Realty
$945,000
$975,000
3.1%For more information regarding the value of a property, please contact us for a free consultation.
3 Beds
3 Baths
1,692 SqFt
SOLD DATE : 06/18/2025
Key Details
Sold Price $945,000
Property Type Multi-Family
Sub Type Half Duplex
Listing Status Sold
Purchase Type For Sale
Square Footage 1,692 sqft
Price per Sqft $558
MLS Listing ID R3017259
Sold Date 06/18/25
Bedrooms 3
Full Baths 2
HOA Fees $601
HOA Y/N Yes
Year Built 2022
Property Sub-Type Half Duplex
Property Description
WELCOME TO BOARDWALK! EV READY! DOUBLE GARAGE! THIS 3 YEAR OLD HOME boasts BRIGHT & AIRY main floor, where SOARING ceilings & an OPEN CONCEPT layout! The chef's dream kitchen boasts UPGRADED appliances, an OVERSIZED ISLAND, & plenty of prep space. The dining area has SEAMLESS ACCESS to a beautiful patio, Perfect for entertaining or relaxing outdoors. Upstairs, the spacious primary bedroom is a true sanctuary, with a generous walk-in closet. Beyond your doorstep, enjoy resort-style amenities, including an outdoor pool, hot tub, yoga room, gym, and a kid's playroom—all designed to enhance your lifestyle. Nestled in a family-friendly community! Few mins drive from Tsawwassen Mills, Walmart, Starbucks, Banks and more! Photos are virtually staged. THIS IS IT! BOOK YOUR SHOWING NOW!
Location
Province BC
Community Tsawwassen North
Area Tsawwassen
Zoning RM2
Rooms
Kitchen 1
Interior
Heating Forced Air, Natural Gas
Flooring Laminate
Fireplaces Number 1
Fireplaces Type Gas
Appliance Washer/Dryer, Dishwasher, Refrigerator, Stove, Microwave
Laundry In Unit
Exterior
Exterior Feature Playground, Balcony
Garage Spaces 2.0
Fence Fenced
Pool Outdoor Pool
Community Features Shopping Nearby
Utilities Available Electricity Connected, Natural Gas Connected
Amenities Available Clubhouse, Exercise Centre, Maintenance Grounds, Management, Recreation Facilities, Snow Removal
View Y/N No
Roof Type Asphalt
Porch Patio, Deck
Exposure South
Total Parking Spaces 4
Garage true
Building
Lot Description Central Location, Private, Recreation Nearby
Story 2
Foundation Concrete Perimeter
Sewer Public Sewer, Sanitary Sewer
Water Public
Others
Pets Allowed Cats OK, Dogs OK, Number Limit (Two), Yes With Restrictions
Restrictions Pets Allowed w/Rest.,Rentals Allowed
Ownership Leasehold prepaid-Strata
Security Features Smoke Detector(s),Fire Sprinkler System
Read Less Info
Want to know what your home might be worth? Contact us for a FREE valuation!

Our team is ready to help you sell your home for the highest possible price ASAP

"My job is to find and attract mastery-based agents to the office, protect the culture, and make sure everyone is happy! "






