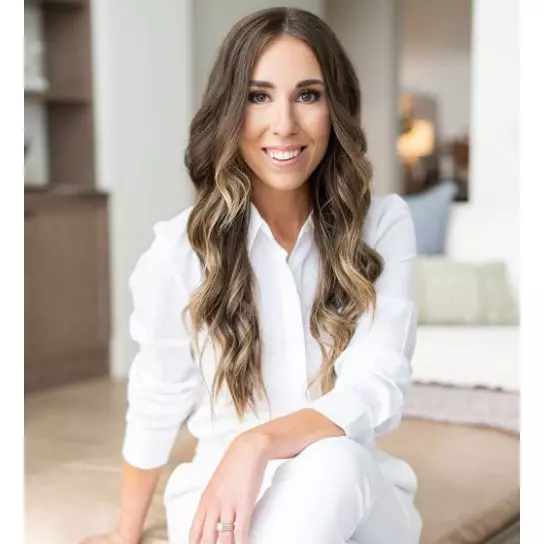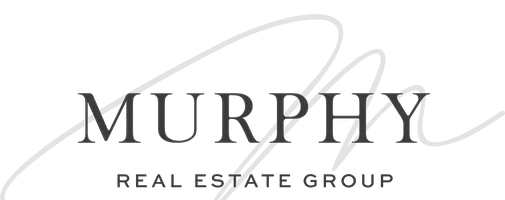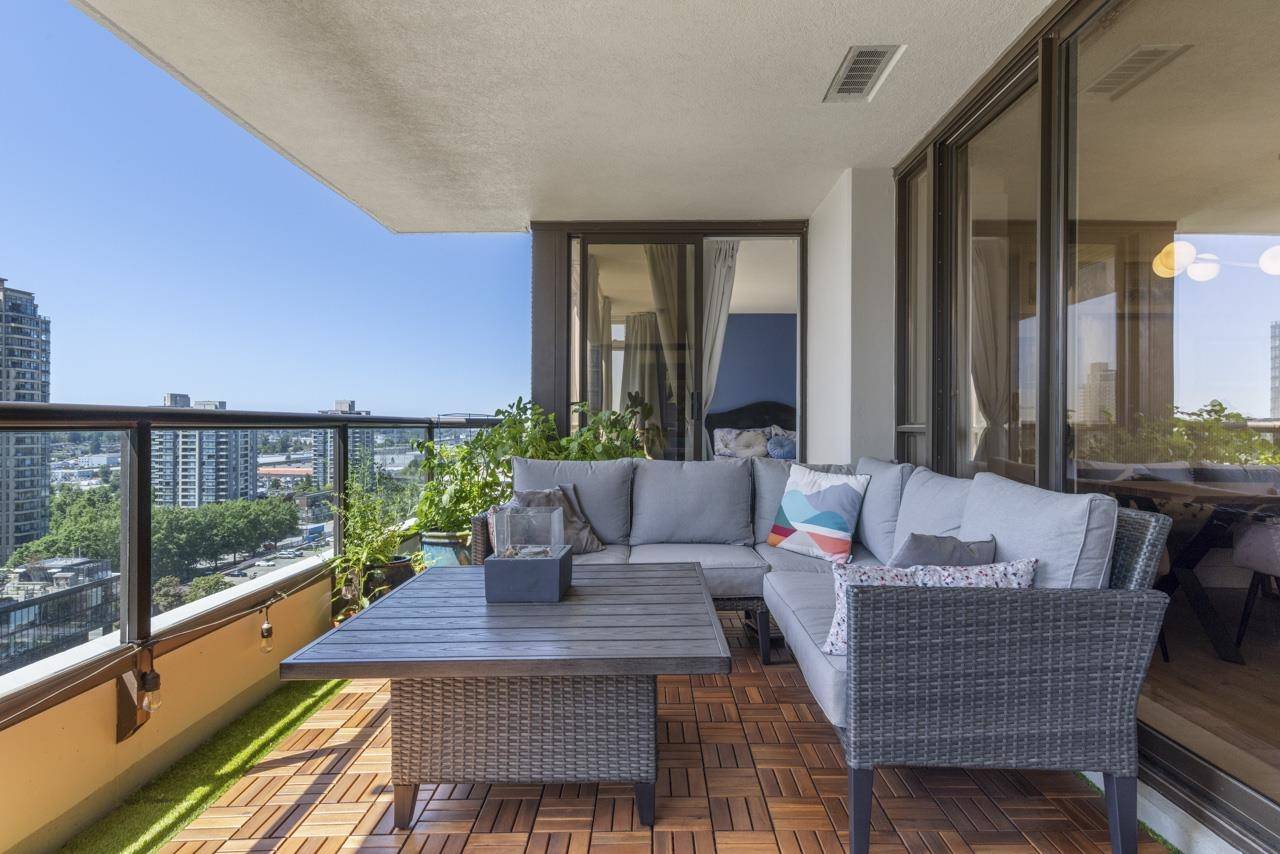Bought with Sutton Group-West Coast Realty
$1,200,000
$1,079,000
11.2%For more information regarding the value of a property, please contact us for a free consultation.
3 Beds
2 Baths
1,205 SqFt
SOLD DATE : 06/13/2025
Key Details
Sold Price $1,200,000
Property Type Condo
Sub Type Apartment/Condo
Listing Status Sold
Purchase Type For Sale
Square Footage 1,205 sqft
Price per Sqft $995
Subdivision Fresco
MLS Listing ID R3014124
Sold Date 06/13/25
Bedrooms 3
Full Baths 2
HOA Fees $516
HOA Y/N Yes
Year Built 2005
Property Sub-Type Apartment/Condo
Property Description
Luxurious & rare 3 bedroom apartment with a perfect layout in Brentwood's best Bosa building! Enter a beautifully designed & meticulously maintained strata surrounded in lush rose gardens & peaceful, resort-like amenities. This home has fabulous flow with a spacious & airy openness, 3 lovely bedrooms & a contemporary renovation from top to bottom. The spectacular views from each room give this special apartment a unique calm perched above the urban landscape, where access to world-class dining, retail & transit is right around the corner. The chef's kitchen & sparkling bathrooms will WOW you but the impressively large, covered, south-facing view deck will make you want to stay forever. Fabulous storage, insuite laundry, 2 parking & locker included. Pets/rentals allowed. COME SEE THE VIEW!
Location
Province BC
Community Brentwood Park
Area Burnaby North
Zoning APT
Rooms
Kitchen 1
Interior
Heating Baseboard
Fireplaces Number 1
Fireplaces Type Gas
Laundry In Unit
Exterior
Exterior Feature Garden, Balcony
Community Features Shopping Nearby
Utilities Available Community
Amenities Available Exercise Centre, Sauna/Steam Room, Caretaker, Trash, Maintenance Grounds, Gas, Hot Water, Management, Recreation Facilities
View Y/N Yes
View Dramatic Skyline
Roof Type Other
Porch Patio, Deck
Exposure South
Total Parking Spaces 2
Garage true
Building
Lot Description Central Location, Recreation Nearby
Story 1
Foundation Concrete Perimeter
Water Public
Others
Pets Allowed Cats OK, Dogs OK, Number Limit (Two), Yes With Restrictions
Restrictions Pets Allowed w/Rest.,Rentals Allowed
Ownership Freehold Strata
Read Less Info
Want to know what your home might be worth? Contact us for a FREE valuation!

Our team is ready to help you sell your home for the highest possible price ASAP

"My job is to find and attract mastery-based agents to the office, protect the culture, and make sure everyone is happy! "






