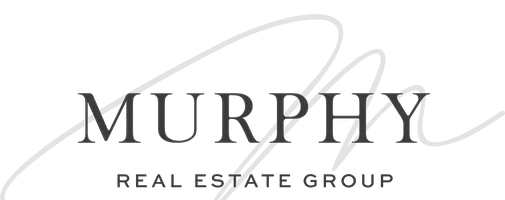Bought with Sutton Group Seafair Realty
$1,145,000
$1,199,900
4.6%For more information regarding the value of a property, please contact us for a free consultation.
3 Beds
4 Baths
1,825 SqFt
SOLD DATE : 05/25/2025
Key Details
Sold Price $1,145,000
Property Type Townhouse
Sub Type Townhouse
Listing Status Sold
Purchase Type For Sale
Square Footage 1,825 sqft
Price per Sqft $627
Subdivision Kingfisher
MLS Listing ID R3001587
Sold Date 05/25/25
Bedrooms 3
Full Baths 3
HOA Fees $428
HOA Y/N Yes
Year Built 2008
Property Sub-Type Townhouse
Property Description
WATERFRONT AT KINGFISHER! In the heart of Osprey Village & with BRIGHT SOUTH FACING 180 DEGREE VIEWS FROM ALL FLOORS, this 1800+ sq ft townhome has open concept main level w/powder room, kitchen w/quartz counters, island w/breakfast bar, dining room, living room w/gas fireplace & French doors to MASSIVE BALCONY OVERLOOKING FENCED YARD & FRASER RIVER! Upstairs has 2 PRIMARY BEDROOMS w/WALK IN CLOSETS & PERSONAL ENSUITES, one w/double sinks & separate soaker tub/shower. Basement has 4pc bath, oversized 3rd bedroom (could be rec room) w/direct access to another fully covered patio. BONUSES: garage plus driveway parking, close to transit, schools. OSPREY VILLAGE: Bonson Community Centre, art gallery, Trans-Canada Trail, parks, bistros & cafes, shops, services + MORE!!!
Location
Province BC
Community South Meadows
Area Pitt Meadows
Zoning CD-H
Rooms
Kitchen 1
Interior
Interior Features Storage
Heating Electric, Natural Gas
Flooring Laminate, Tile, Carpet
Fireplaces Number 1
Fireplaces Type Gas
Appliance Washer/Dryer, Dishwasher, Refrigerator, Stove
Laundry In Unit
Exterior
Exterior Feature Balcony
Garage Spaces 1.0
Fence Fenced
Community Features Shopping Nearby
Utilities Available Community, Electricity Connected, Natural Gas Connected, Water Connected
Amenities Available Trash, Maintenance Grounds, Management, Snow Removal
View Y/N Yes
View WATERFRONT VIEWS OF FRASER RIV
Roof Type Asphalt
Porch Patio, Deck
Total Parking Spaces 2
Garage true
Building
Lot Description Central Location, Near Golf Course, Private, Recreation Nearby
Story 2
Foundation Concrete Perimeter
Sewer Public Sewer, Sanitary Sewer, Storm Sewer
Water Public
Others
Pets Allowed Cats OK, Dogs OK, Number Limit (Two), Yes, Yes With Restrictions
Restrictions Pets Allowed,Pets Allowed w/Rest.,Rentals Allowed
Ownership Freehold Strata
Read Less Info
Want to know what your home might be worth? Contact us for a FREE valuation!

Our team is ready to help you sell your home for the highest possible price ASAP

"My job is to find and attract mastery-based agents to the office, protect the culture, and make sure everyone is happy! "






