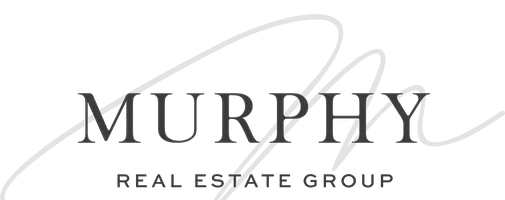Bought with RE/MAX Crest Realty
$1,750,000
$1,798,000
2.7%For more information regarding the value of a property, please contact us for a free consultation.
4 Beds
4 Baths
3,081 SqFt
SOLD DATE : 02/22/2024
Key Details
Sold Price $1,750,000
Property Type Single Family Home
Sub Type Single Family Residence
Listing Status Sold
Purchase Type For Sale
Square Footage 3,081 sqft
Price per Sqft $567
Subdivision West Rosemary Heights
MLS Listing ID R2852540
Sold Date 02/22/24
Bedrooms 4
Full Baths 3
HOA Y/N No
Year Built 2004
Lot Size 3,920 Sqft
Property Sub-Type Single Family Residence
Property Description
Welcome to Rosemary Heights in beautiful South Surrey. Well maintained, fully finished home with over 3000 sq.ft. Two gas F/P, vaulted ceilings, large windows & HW floors on main. Updates (last 12 yrs) include beautiful kitchen, with pantry wall, island & granite. Off eating area is a large composite deck with glass roof, metal railings, & gas hook up. Yard has artificial turf for yr round green. Three bdrms, all with window seats. Primary Bathroom has heated tile, double vanity with granite, lots of cabinets, & huge walk in shower. Basement is fully finished with 1 bdrm & huge family room, separate entrance, lots of room for an in-law suite, just waiting for your ideas. Double garage is a man's dream with tool cabinets, & Polyaspartic floor. Newer exterior paint, gutters, screen doors.
Location
Province BC
Community Morgan Creek
Area South Surrey White Rock
Zoning RF-12
Rooms
Kitchen 1
Interior
Interior Features Central Vacuum
Heating Electric, Heat Pump, Natural Gas
Cooling Air Conditioning
Flooring Hardwood, Tile, Carpet
Fireplaces Number 2
Fireplaces Type Gas
Equipment Sprinkler - Inground
Window Features Window Coverings
Appliance Washer/Dryer, Dishwasher, Refrigerator, Cooktop, Microwave
Exterior
Exterior Feature Private Yard
Garage Spaces 2.0
Community Features Shopping Nearby
Utilities Available Electricity Connected, Natural Gas Connected, Water Connected
View Y/N No
Roof Type Concrete
Porch Patio, Deck, Sundeck
Total Parking Spaces 4
Garage true
Building
Lot Description Central Location, Recreation Nearby
Story 2
Foundation Concrete Perimeter
Sewer Public Sewer, Sanitary Sewer
Water Public
Others
Ownership Freehold NonStrata
Read Less Info
Want to know what your home might be worth? Contact us for a FREE valuation!

Our team is ready to help you sell your home for the highest possible price ASAP

"My job is to find and attract mastery-based agents to the office, protect the culture, and make sure everyone is happy! "






