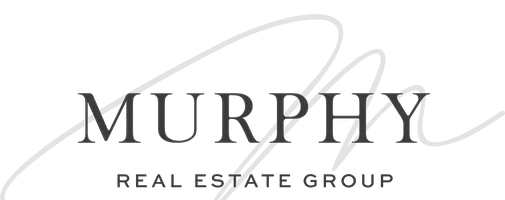3 Beds
2 Baths
2,509 SqFt
3 Beds
2 Baths
2,509 SqFt
Key Details
Property Type Single Family Home
Sub Type Single Family Residence
Listing Status Active
Purchase Type For Sale
Square Footage 2,509 sqft
Price per Sqft $1,095
MLS Listing ID R3020514
Style Rancher/Bungalow
Bedrooms 3
Full Baths 2
HOA Y/N No
Year Built 1967
Lot Size 24.250 Acres
Property Sub-Type Single Family Residence
Property Description
Location
Province BC
Community Gibsons & Area
Area Sunshine Coast
Zoning AG
Rooms
Kitchen 1
Interior
Heating Baseboard, Electric, Wood
Flooring Tile, Vinyl, Wall/Wall/Mixed
Fireplaces Type Wood Burning
Appliance Washer/Dryer, Dishwasher, Refrigerator, Stove
Exterior
Exterior Feature Garden, Balcony
Fence Fenced
Pool Outdoor Pool
Utilities Available Electricity Connected, Water Connected
View Y/N No
Roof Type Asphalt
Porch Patio, Deck
Total Parking Spaces 50
Garage No
Building
Lot Description Central Location, Greenbelt, Private, Recreation Nearby, Rural Setting
Story 1
Foundation Concrete Perimeter
Sewer Septic Tank
Water Well Shallow
Others
Ownership Freehold NonStrata

"My job is to find and attract mastery-based agents to the office, protect the culture, and make sure everyone is happy! "






