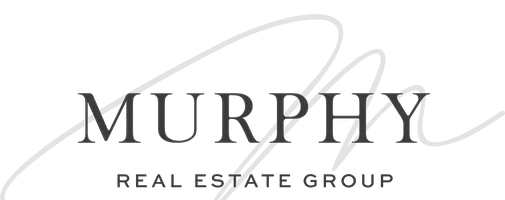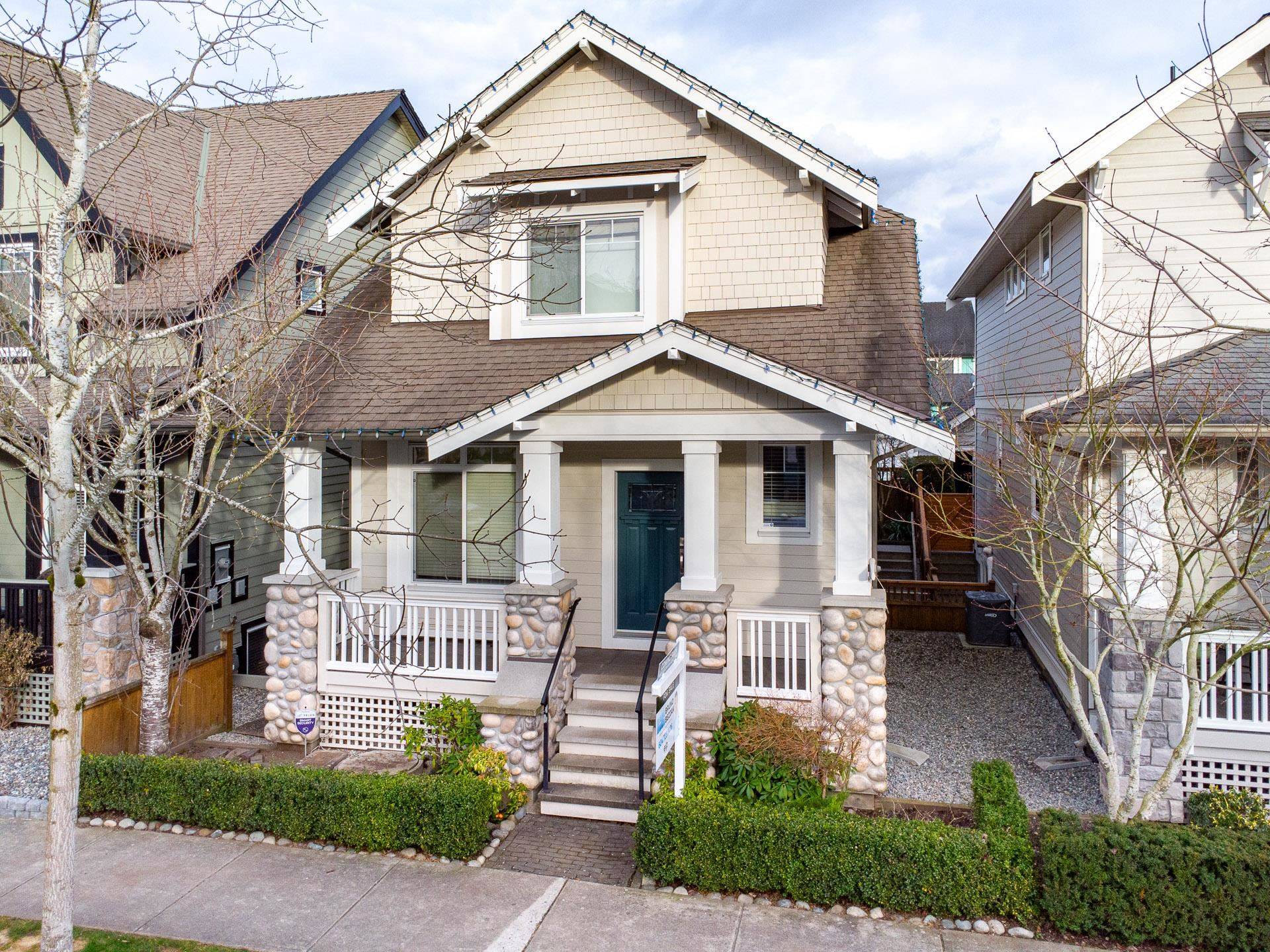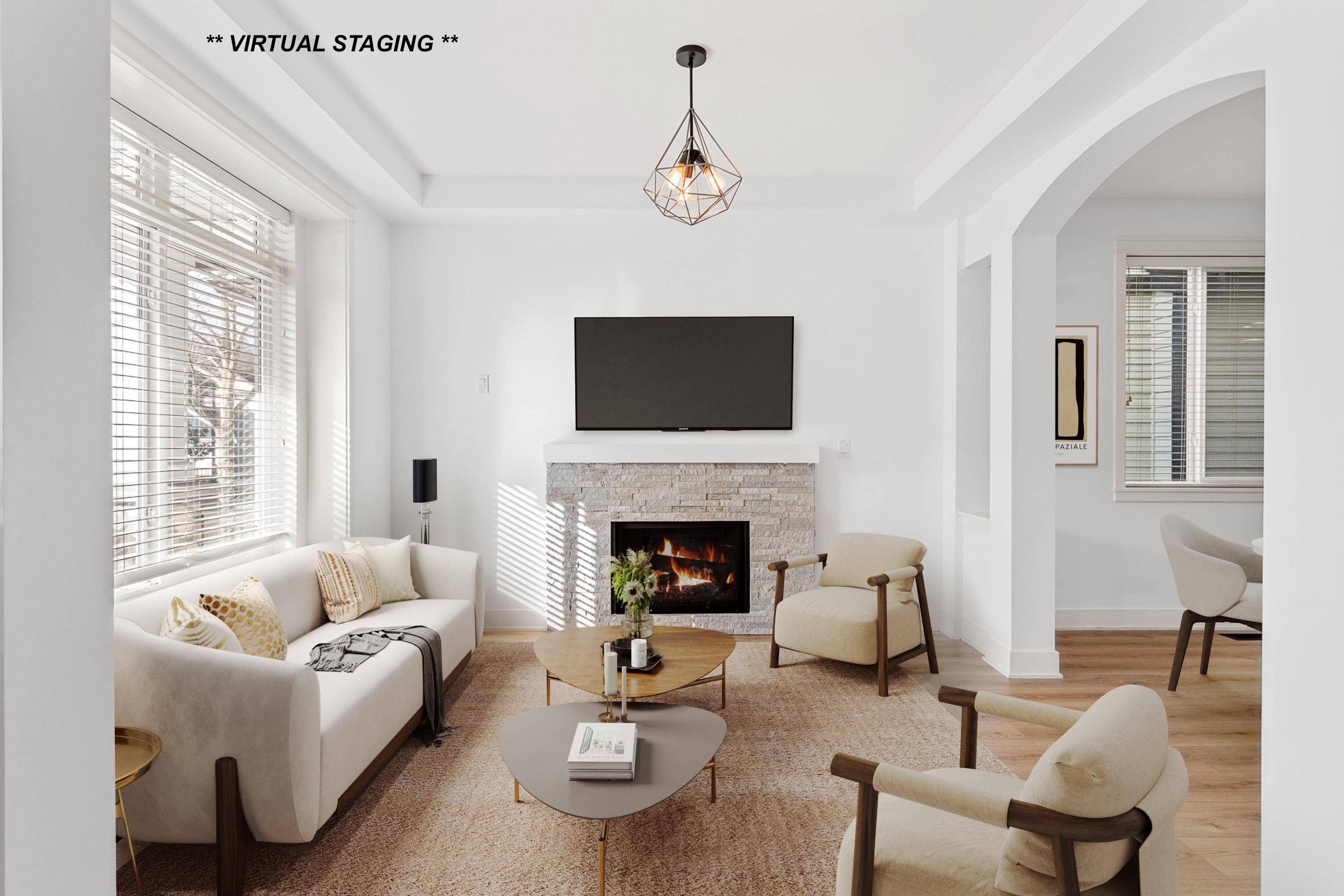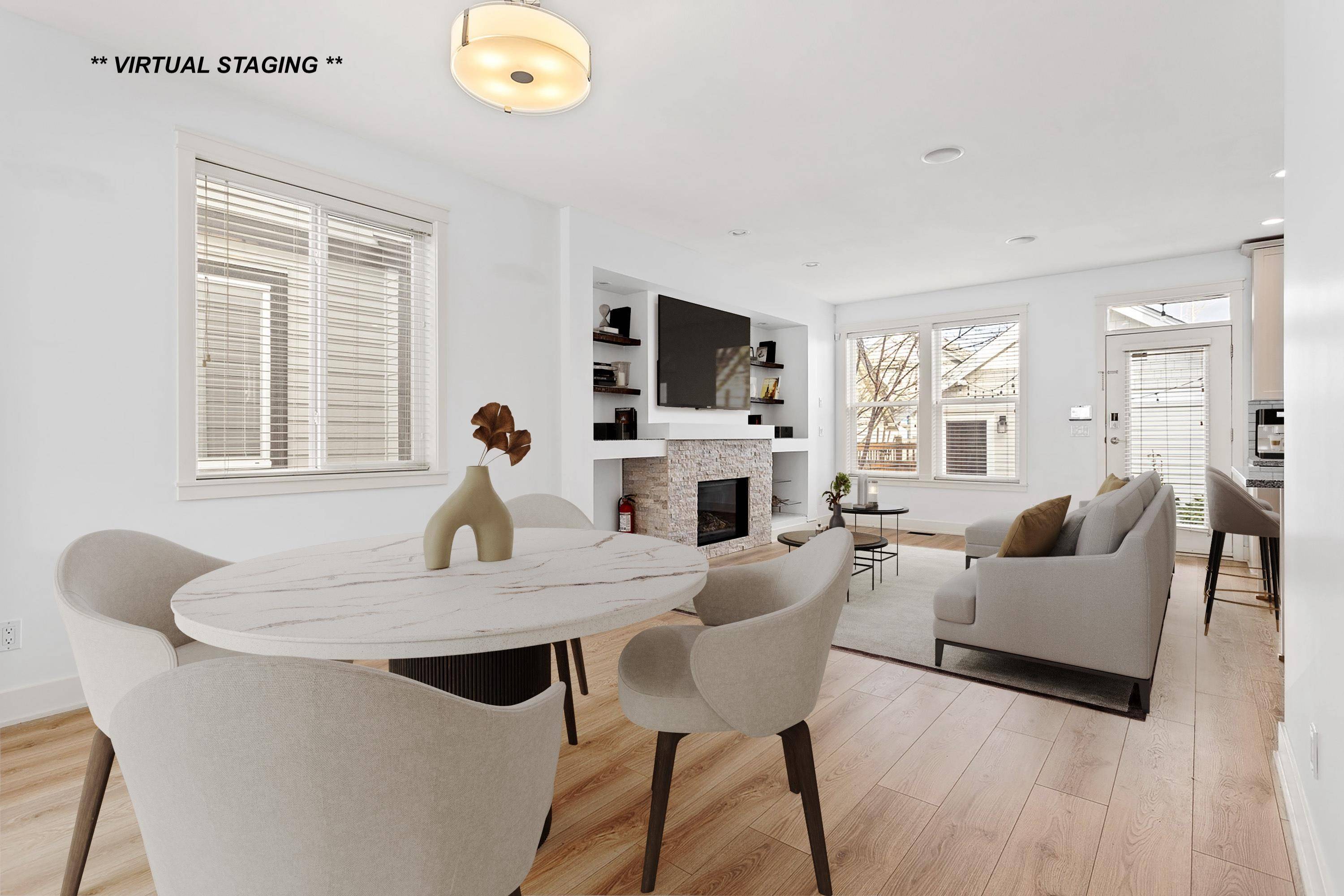5 Beds
4 Baths
2,431 SqFt
5 Beds
4 Baths
2,431 SqFt
Key Details
Property Type Single Family Home
Sub Type Single Family Residence
Listing Status Pending
Purchase Type For Sale
Square Footage 2,431 sqft
Price per Sqft $596
Subdivision Summerfield At Pacific Douglas
MLS Listing ID R3020174
Bedrooms 5
Full Baths 3
HOA Y/N No
Year Built 2010
Lot Size 2,613 Sqft
Property Sub-Type Single Family Residence
Property Description
Location
Province BC
Community Pacific Douglas
Area South Surrey White Rock
Zoning R5
Rooms
Kitchen 2
Interior
Heating Forced Air, Natural Gas
Flooring Laminate, Tile, Wall/Wall/Mixed
Fireplaces Number 2
Fireplaces Type Gas
Window Features Window Coverings
Appliance Washer/Dryer, Dishwasher, Disposal, Refrigerator, Stove
Laundry In Unit
Exterior
Exterior Feature Private Yard
Fence Fenced
Community Features Shopping Nearby
Utilities Available Electricity Connected, Natural Gas Connected, Water Connected
View Y/N No
Roof Type Asphalt
Porch Patio
Total Parking Spaces 3
Garage true
Building
Lot Description Near Golf Course, Private, Recreation Nearby
Story 2
Foundation Concrete Perimeter
Sewer Public Sewer, Sanitary Sewer
Water Public
Others
Ownership Freehold NonStrata
Virtual Tour https://www.youtube.com/watch?v=Q8Ay44vHRvI

"My job is to find and attract mastery-based agents to the office, protect the culture, and make sure everyone is happy! "






