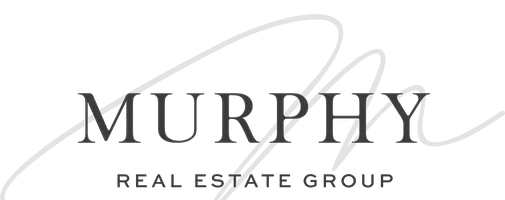2 Beds
1 Bath
1,959 SqFt
2 Beds
1 Bath
1,959 SqFt
Key Details
Property Type Single Family Home
Sub Type Single Family Residence
Listing Status Active
Purchase Type For Sale
Square Footage 1,959 sqft
Price per Sqft $599
MLS Listing ID R3019613
Style Rancher/Bungalow w/Bsmt.
Bedrooms 2
Full Baths 1
HOA Y/N No
Year Built 2006
Lot Size 5.930 Acres
Property Sub-Type Single Family Residence
Property Description
Location
Province BC
Community Pender Island
Area Islands-Van. & Gulf
Zoning RC1
Direction Southwest
Rooms
Kitchen 1
Interior
Interior Features Vaulted Ceiling(s)
Heating Baseboard, Electric, Heat Pump
Flooring Concrete, Hardwood, Tile
Fireplaces Number 1
Fireplaces Type Free Standing, Wood Burning
Equipment Water Treatment
Window Features Window Coverings
Appliance Washer, Refrigerator, Stove
Exterior
Exterior Feature Balcony, Private Yard
Fence Fenced
Utilities Available Electricity Connected
View Y/N No
Roof Type Metal
Porch Patio, Deck
Total Parking Spaces 5
Garage No
Building
Lot Description Cul-De-Sac, Private, Rural Setting, Wooded
Story 2
Foundation Concrete Perimeter
Sewer Septic Tank
Water Cistern, Well Drilled
Others
Ownership Freehold NonStrata
Virtual Tour https://my.matterport.com/show/?m=NaBvWj71kYV

"My job is to find and attract mastery-based agents to the office, protect the culture, and make sure everyone is happy! "






