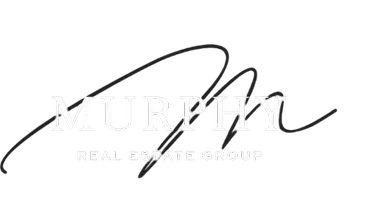2 Beds
3 Baths
2,655 SqFt
2 Beds
3 Baths
2,655 SqFt
Key Details
Property Type Condo
Sub Type Apartment/Condo
Listing Status Active
Purchase Type For Sale
Square Footage 2,655 sqft
Price per Sqft $583
MLS Listing ID R3000186
Bedrooms 2
Full Baths 2
Maintenance Fees $1,174
HOA Fees $1,174
HOA Y/N Yes
Year Built 1992
Property Sub-Type Apartment/Condo
Property Description
Location
Province BC
Community Blueridge Nv
Area North Vancouver
Zoning RM 3
Rooms
Kitchen 1
Interior
Interior Features Elevator
Heating Electric, Natural Gas
Flooring Tile, Carpet
Fireplaces Number 1
Fireplaces Type Gas
Appliance Washer/Dryer, Dishwasher, Refrigerator, Cooktop
Laundry In Unit
Exterior
Exterior Feature Garden, Balcony
Utilities Available Electricity Connected, Natural Gas Connected, Water Connected
Amenities Available Clubhouse, Exercise Centre, Recreation Facilities, Trash, Maintenance Grounds, Gas, Hot Water, Management, Other, Snow Removal
View Y/N No
Roof Type Other
Total Parking Spaces 2
Garage Yes
Building
Story 2
Foundation Concrete Perimeter
Sewer Public Sewer, Sanitary Sewer
Water Public
Others
Pets Allowed Cats OK, Dogs OK, Number Limit (One), Yes With Restrictions
Restrictions Pets Allowed w/Rest.,Rentals Allwd w/Restrctns
Ownership Freehold Strata
Virtual Tour https://youtu.be/dViJ6049mhw

"My job is to find and attract mastery-based agents to the office, protect the culture, and make sure everyone is happy! "






