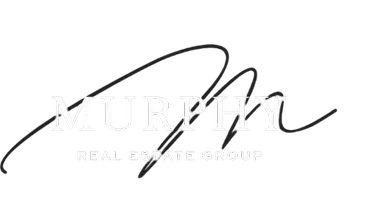3 Beds
3 Baths
1,429 SqFt
3 Beds
3 Baths
1,429 SqFt
Key Details
Property Type Townhouse
Sub Type Townhouse
Listing Status Active
Purchase Type For Sale
Square Footage 1,429 sqft
Price per Sqft $573
Subdivision Linea
MLS Listing ID R2998555
Style 3 Storey
Bedrooms 3
Full Baths 2
Maintenance Fees $1,017
HOA Fees $1,017
HOA Y/N Yes
Year Built 2021
Property Sub-Type Townhouse
Property Description
Location
Province BC
Community Whalley
Area North Surrey
Zoning CD
Rooms
Kitchen 1
Interior
Interior Features Elevator
Heating Heat Pump
Cooling Central Air, Air Conditioning
Flooring Laminate, Tile
Laundry In Unit
Exterior
Exterior Feature Playground
Garage Spaces 2.0
Garage Description 2
Community Features Shopping Nearby
Utilities Available Electricity Connected, Water Connected
Amenities Available Clubhouse, Exercise Centre, Concierge, Caretaker, Trash, Maintenance Grounds, Hot Water, Management, Sewer, Snow Removal, Water
View Y/N No
Roof Type Torch-On
Porch Patio, Rooftop Deck
Exposure West
Total Parking Spaces 2
Garage Yes
Building
Lot Description Central Location, Private, Recreation Nearby
Story 3
Foundation Concrete Perimeter
Sewer Public Sewer, Sanitary Sewer, Storm Sewer
Water Public
Others
Pets Allowed Cats OK, Dogs OK, Number Limit (Two), Yes With Restrictions
Restrictions Pets Allowed w/Rest.,Rentals Allowed
Ownership Freehold Strata
Security Features Fire Sprinkler System
Virtual Tour https://www.cotala.com/81796

"My job is to find and attract mastery-based agents to the office, protect the culture, and make sure everyone is happy! "






