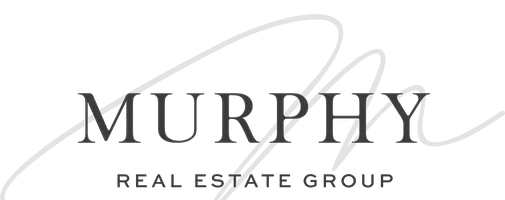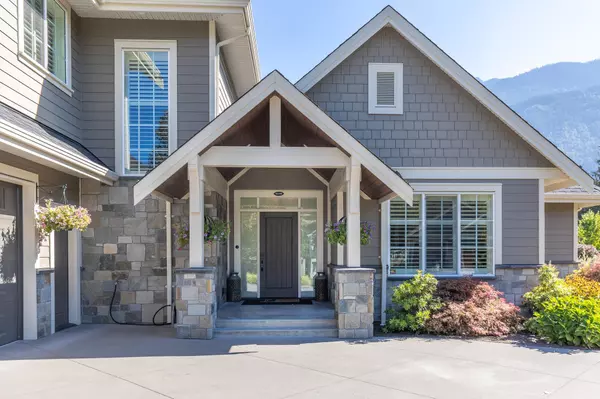GET MORE INFORMATION
Bought with RE/MAX Nyda Realty Inc. (Vedder North)
$ 2,250,000
$ 2,349,900 4.3%
6 Beds
5 Baths
5,685 SqFt
$ 2,250,000
$ 2,349,900 4.3%
6 Beds
5 Baths
5,685 SqFt
Key Details
Sold Price $2,250,000
Property Type Single Family Home
Sub Type Single Family Residence
Listing Status Sold
Purchase Type For Sale
Square Footage 5,685 sqft
Price per Sqft $395
Subdivision Rose Garden Estates
MLS Listing ID R2997461
Sold Date 05/15/25
Bedrooms 6
Full Baths 4
HOA Y/N No
Year Built 2016
Lot Size 0.530 Acres
Property Sub-Type Single Family Residence
Property Description
Location
Province BC
Community Popkum
Area East Chilliwack
Zoning SBR-2
Rooms
Kitchen 1
Interior
Interior Features Central Vacuum
Heating Forced Air, Natural Gas
Cooling Central Air, Air Conditioning
Flooring Hardwood, Wall/Wall/Mixed
Fireplaces Number 1
Fireplaces Type Gas
Equipment Sprinkler - Inground
Appliance Washer/Dryer, Dishwasher, Refrigerator, Stove, Humidifier
Exterior
Garage Spaces 3.0
Fence Fenced
Community Features Shopping Nearby
Utilities Available Electricity Connected, Natural Gas Connected, Water Connected
View Y/N Yes
View Mountains
Roof Type Asphalt
Porch Patio
Total Parking Spaces 3
Garage true
Building
Lot Description Private, Recreation Nearby
Story 2
Foundation Concrete Perimeter
Sewer Septic Tank
Water Public
Others
Ownership Freehold NonStrata
Security Features Security System

"My job is to find and attract mastery-based agents to the office, protect the culture, and make sure everyone is happy! "






