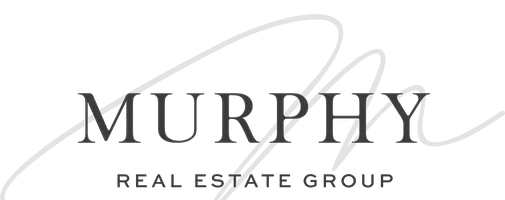3 Beds
2 Baths
1,859 SqFt
3 Beds
2 Baths
1,859 SqFt
Key Details
Property Type Single Family Home
Sub Type Single Family Residence
Listing Status Pending
Purchase Type For Sale
Square Footage 1,859 sqft
Price per Sqft $1,288
Subdivision Gibsons Landing
MLS Listing ID R2997114
Bedrooms 3
Full Baths 2
HOA Y/N No
Lot Size 5,662 Sqft
Property Sub-Type Single Family Residence
Property Description
Location
Province BC
Community Gibsons & Area
Area Sunshine Coast
Zoning CDA-1
Rooms
Kitchen 1
Interior
Interior Features Vaulted Ceiling(s)
Heating Heat Pump, Natural Gas, Radiant
Cooling Central Air, Air Conditioning
Flooring Hardwood, Tile
Fireplaces Number 1
Fireplaces Type Wood Burning
Appliance Washer/Dryer, Dishwasher, Refrigerator, Stove, Oven
Laundry In Unit
Exterior
Garage Spaces 2.0
Utilities Available Electricity Connected, Natural Gas Connected, Water Connected
View Y/N Yes
View Ocean
Roof Type Metal
Street Surface Paved
Porch Patio, Deck
Total Parking Spaces 4
Garage true
Building
Lot Description Marina Nearby, Recreation Nearby
Story 2
Foundation Concrete Perimeter
Sewer Public Sewer, Sanitary Sewer
Water Public
Others
Ownership Freehold NonStrata
Virtual Tour https://tours.firstimpressionphotos.com/2225131?idx=1

"My job is to find and attract mastery-based agents to the office, protect the culture, and make sure everyone is happy! "






