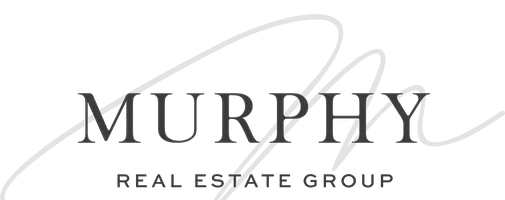GET MORE INFORMATION
Bought with RE/MAX Of Nanaimo (VIREB)
$ 1,575,000
$ 1,590,000 0.9%
2 Beds
3 Baths
1,920 SqFt
$ 1,575,000
$ 1,590,000 0.9%
2 Beds
3 Baths
1,920 SqFt
Key Details
Sold Price $1,575,000
Property Type Townhouse
Sub Type Townhouse
Listing Status Sold
Purchase Type For Sale
Square Footage 1,920 sqft
Price per Sqft $820
Subdivision Monterra In Boundary Bay
MLS Listing ID R2991527
Sold Date 05/14/25
Bedrooms 2
Full Baths 2
HOA Fees $729
HOA Y/N Yes
Year Built 1994
Property Sub-Type Townhouse
Property Description
Location
Province BC
Community Boundary Beach
Area Tsawwassen
Zoning CD201
Rooms
Kitchen 1
Interior
Heating Hot Water, Radiant
Flooring Hardwood
Fireplaces Number 2
Fireplaces Type Gas
Window Features Window Coverings,Insulated Windows
Appliance Washer/Dryer, Dishwasher, Refrigerator, Stove
Exterior
Exterior Feature Private Yard
Garage Spaces 2.0
Fence Fenced
Community Features Adult Oriented
Utilities Available Electricity Connected, Water Connected
Amenities Available Clubhouse, Trash, Maintenance Grounds, Management, Recreation Facilities, Snow Removal
View Y/N Yes
View POND VIEW FACING SOUTHWEST
Roof Type Wood
Exposure Southwest
Total Parking Spaces 2
Garage true
Building
Lot Description Private, Recreation Nearby
Story 1
Foundation Concrete Perimeter
Sewer Public Sewer, Sanitary Sewer, Storm Sewer
Water Public
Others
Pets Allowed Cats OK, Dogs OK, Number Limit (Two), Yes With Restrictions
Restrictions Pets Allowed w/Rest.,Rentals Allwd w/Restrctns
Ownership Freehold Strata

"My job is to find and attract mastery-based agents to the office, protect the culture, and make sure everyone is happy! "






