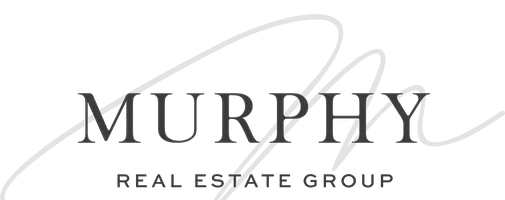4 Beds
4 Baths
2,616 SqFt
4 Beds
4 Baths
2,616 SqFt
OPEN HOUSE
Sat Jun 07, 12:00pm - 4:00pm
Sun Jun 08, 12:00pm - 4:00pm
Mon Jun 09, 12:00pm - 4:00pm
Tue Jun 10, 12:00pm - 4:00pm
Wed Jun 11, 12:00pm - 4:00pm
Sat Jun 14, 12:00pm - 4:00pm
Sun Jun 15, 12:00pm - 4:00pm
Key Details
Property Type Single Family Home
Sub Type Single Family Residence
Listing Status Active
Purchase Type For Sale
Square Footage 2,616 sqft
Price per Sqft $582
Subdivision Station Grove
MLS Listing ID R2988515
Bedrooms 4
Full Baths 3
HOA Y/N No
Year Built 2025
Lot Size 4,356 Sqft
Property Sub-Type Single Family Residence
Property Description
Location
Province BC
Community Abbotsford West
Area Abbotsford
Zoning N71
Direction North
Rooms
Kitchen 1
Interior
Interior Features Pantry, Central Vacuum Roughed In, Vaulted Ceiling(s)
Heating Baseboard, Forced Air, Heat Pump
Cooling Air Conditioning
Flooring Laminate, Carpet
Fireplaces Number 1
Fireplaces Type Electric
Equipment Heat Recov. Vent.
Appliance Washer/Dryer, Dishwasher, Refrigerator, Cooktop, Microwave
Exterior
Garage Spaces 2.0
Garage Description 2
Fence Fenced
Community Features Shopping Nearby
Utilities Available Electricity Connected, Natural Gas Connected, Water Connected
View Y/N No
Roof Type Asphalt
Porch Patio
Total Parking Spaces 4
Garage Yes
Building
Lot Description Central Location, Cul-De-Sac, Recreation Nearby
Story 2
Foundation Concrete Perimeter
Sewer Public Sewer, Sanitary Sewer
Water Public
Others
Ownership Freehold NonStrata
Security Features Prewired,Smoke Detector(s),Fire Sprinkler System

"My job is to find and attract mastery-based agents to the office, protect the culture, and make sure everyone is happy! "






